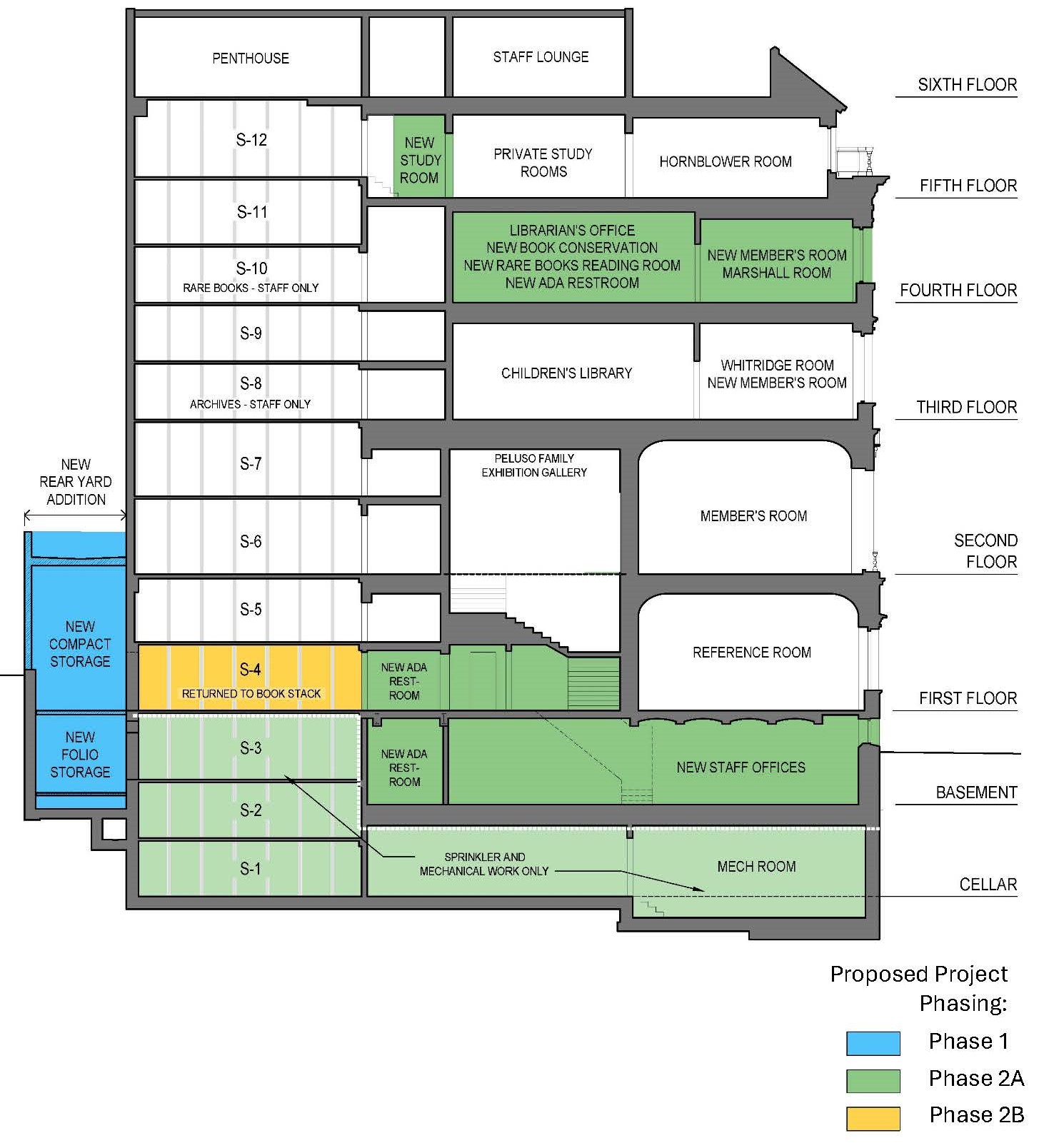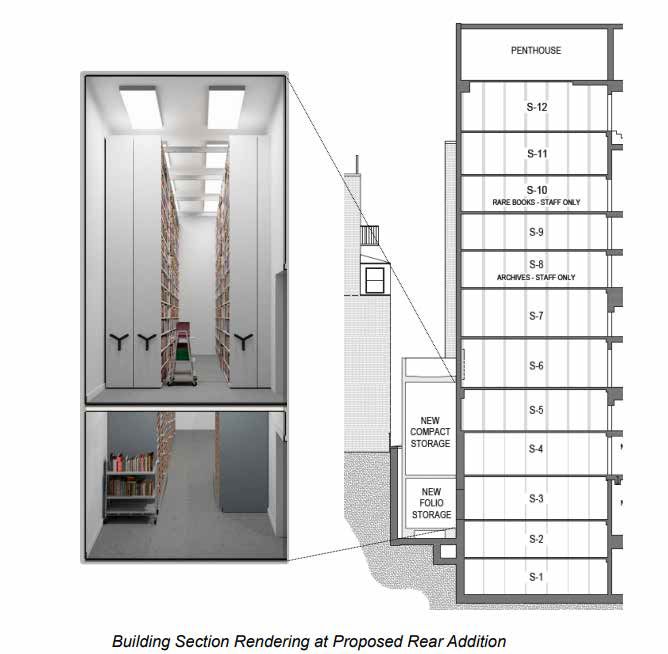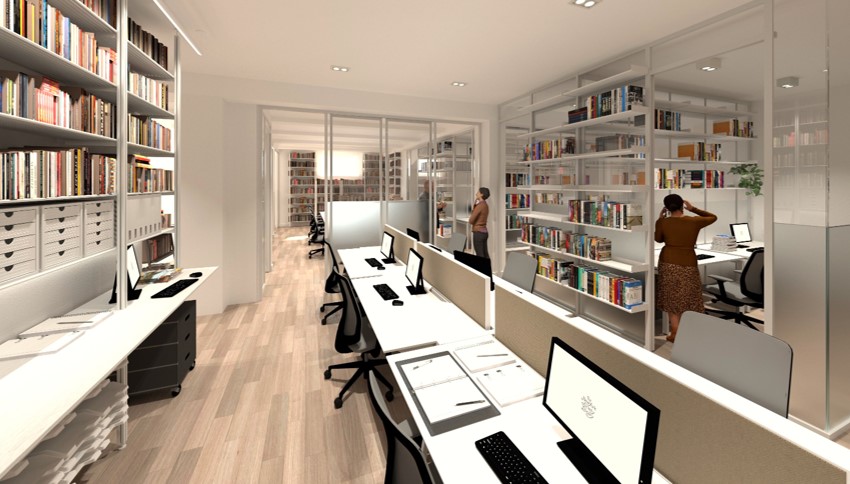
Project Plan
These renovations will allow the Library to enhance its vision of an expanded community for all who value books and the written word. Most important, a phased construction process will allow the Library to remain open and operational throughout the project.











